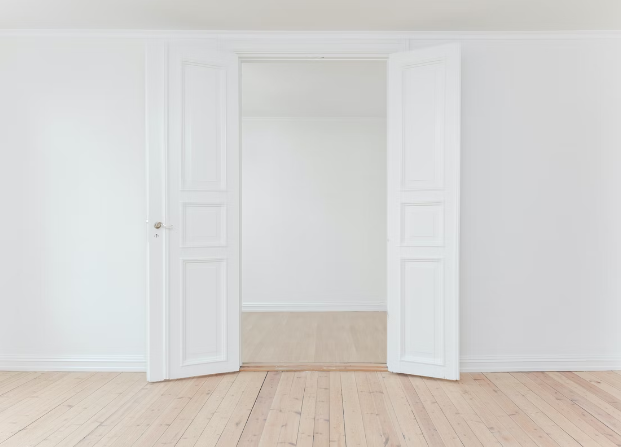Large spaces and rooms are great for specific themes and styles, but sometimes it’s better to have more individual spaces than one large room for more privacy and different themes. Whether you live in a studio apartment or have a large bedroom where you want to create a separate space for gaming, exercising, or just relaxing, dividing one room into two rooms is a great way to add a new and separate space.
Dividing a room can be less costly than adding an addition to your home, and it can be done DIY with little or no help from a professional. However, you should always use professionals where electrical, HVAC, and gas connections are needed. Here are three other things to consider when dividing rooms.
Know What You Want
It may sound simple, but knowing what you want from your new room will go a long way in helping you plan and design the layout for your room division. For example, if you want each room to have a window, then you’ll need to make sure that you divide the room between two windows or in a place where you can add another window.
Do you want the second room so you can list your home as having more rooms? If so, then you’ll need to ensure that the requirements for two bedrooms can be met by dividing the room. Additionally, you’ll need to consider the type of contractor and inspectors that you’ll need to work with to update your home blueprint with the city for that qualification.
If you want to divide the room so that your kids don’t have to share the same space, then you may want something that is more economical or even temporary while they are living with you. You can use a room divider to divide one bedroom into smaller rooms for kids if you’re looking for a simple, low-cost division. Room dividers are great for separating spaces where you don’t need an abundance of privacy. Room dividers will not eliminate noise from other areas of your home, but they can create small and intimate spaces that can feel more separate in the case of siblings.
Ensure the AC and Heating will Work in Both Spaces
In addition to proper permits and planning, you’ll also need to enlist the help of a professional, especially when it comes to installing AC and heating ductwork and other HVAC systems. In most cases, rooms are built out with one duct for heating and air. This means that it’s likely that you’ll need to expand the HVAC system to ensure that each space has proper temperature control when it gets divided.
Working with professional HVAC companies like Brooks Heating & Air Conditioning can ensure your AC and heating will work in your new space. Additionally, they may recommend installing a separate wall heater or window AC unit to keep the room cool in summer and warm in winter without drawing from your current system.
Consider Doors and Windows
Dividing one room into two rooms will require a door for easy access. You should only add a room with a door where people can easily enter and exit. Don’t create a space that’s difficult to enter and exit, unless that’s the point of the space. You also must consider lighting and windows.
If the space you’re planning to create has little need for sunlight, such as a darkroom, then windows may not be necessary, but in most cases, you’ll want at least one window for any functional and attractive space.
Lighting and Electrical
When you’re dividing space to your home, it’s important that you consider the electrical and lighting needs of the space. You’ll need more than just a couple of outlets added to the new divider wall. Outlets are typically a little bit easier to do considering that you can usually tap into the wires for other outlets throughout the room and extend them to the new divider wall. However, lighting is a little more complicated.
Considering that you’ll likely want to have one room with lights on while the other room has the lights off, you’ll need to wire and install new lighting for one of the rooms. In addition, that new light will need to have a new light switch as well. That is, of course, under the assumption that you have a singular light in the room. Some rooms have puck lights throughout the entire ceiling all wired in parallel on the same wire. This means that one switch works with all of the lights. If this is the case, you’ll need to disconnect the puck lights from one room to the other by cutting the wires between the space and then completing the circuit so that they still work in one of the rooms. Some electricians will wire the puck lights in a circular pattern but others will zig-zag the wires to each light. Depending on the light location, this will cause a huge headache when trying to rewire the lights or complete the circuit for all the lights.
To ensure that your new room is properly done, it’s ideal to work with a professional to ensure everything is wired properly and safely. If something isn’t wired properly, it could blow a fuse or even cause a fire. Plus, they can deal with the headache of finding where everything is wired so you don’t have to patch as many holes during the process.
With proper planning and some creativity, you can easily create two rooms from one for additional privacy and separate spaces.




